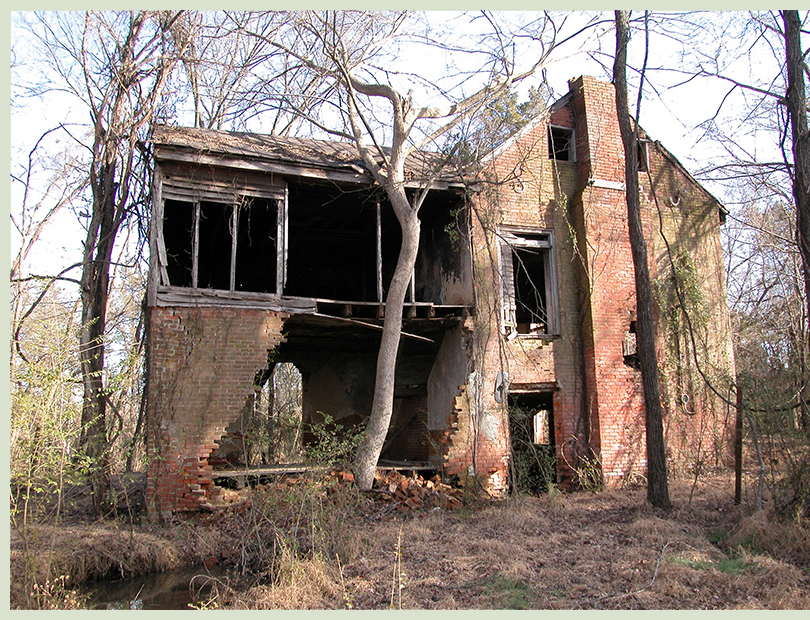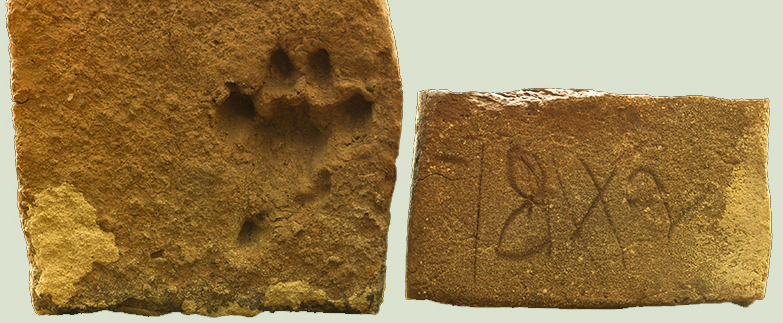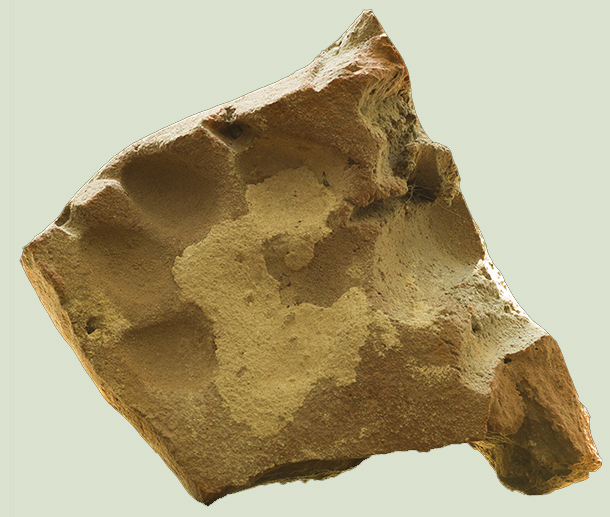Mebane-Nuckolls House

Future projects and miscellaneous ramblings.
Where do I begin? We have made a serious dent in the list, but much work remains.
We have turned our attention to the interior for now. Several rooms are patiently waiting.
A lot of restoration needs to be done on the shutters. I think Jim and I will do the work since there is no one left around here that does it the old way.
The ballustrade over the west porch was rebuilt in 2006, but has almost completely rotted out. What an epic disappointment! Jim and I meticulously built all of that with top grade cypress primed and painted, but the wood has not held up. This has convinced me not to go back with cypress in any critical exterior work that will be exposed to harsh elements.
The original gazebo over the north cistern was torn down many years ago, but we have a photograph from around the 1930s to go by. It's going to look good, and I really look forward to this one!
The smoke house is in terrible shape. It was leaning badly when we bought the place and then was almost destroyed in the Hurricane Elvis of 2003. This is going to be a costly project, and we simply need to get more bang for our bucks on others before taking this one on.
We have begun laying brick walkways down. I hope to eventually have them encircling the house and extending down from the front (west) steps.
Meanwhile, we continue to peck away on the interior.

A tribute to Elysian Grove and to the perkins family
This ruin used to stand a few miles northwest of here. Very few people know about the place, since it was abandoned many years ago and is so far back in the woods as to be invisible from the road.
A few years after I took this picture, vandals torched it, and some beautiful grain painting and other period woodwork was lost forever.
I called the lady who owned the property and explained that we were undertaking a major restoration of the Mebane-Nuckolls house. We were desperate for period handmade bricks. On a prior trip out there, I discovered their bricks to be an excellent match to ours both in size and color. For those unfamiliar with the subject, the bricks of this period were made by hand, using wooden molds. They can vary enormously, and finding a good match was a stroke of luck.
The owner was very kind to let us take the bricks. Jim, Rocky, John Jenkins, and I went out there and in two days we harvested 5,000 bricks. I had to carry them with the front end loader a couple hundred yards through the woods to my trailer, and it took many trips to haul and stack them. John painstakingly cleaned the mortar and grime off every brick.
This backbreaking job has supplied the bricks for all subsequent projects. We have been able to rebuild piers and make wall repairs that have blended in nicely.
Mr. Jenkins is an expert at mixing up different colors of sand and mortar to arrive at a great match to the original.
Every time I look at this picture, I thank Willie and Jim Ann Perkins. Although I like to fuss about how previous owners reinterpreted the look of this house, I am aware that future occupants will find fault with ours. That said, the Mebane-Nuckolls house could very well look like Elysian Grove if the Perkins hadn't saved it.

One of the bricks from Elysian Grove had been scored "1842" after being fired in the kiln. Another had an animal paw imprinted before the mud hardened.
At least something good has come out of the ruin at Elysian Grove: it has helped save a local plantation house.

A brick from the inner layer of one of our old piers has a much larger paw print. We discovered this when preparing to reconstruct the pier.

Elysian Grove Interior
I took these photos at Elysian Grove in 2002. The house was far too gone for restoration, but was a great example of period details including paint schemes. There were various types of grain painting, and it was obvious that early houses were much more colorful than the later Victorian penchant for painting everything white would lead us to believe. For those who have not seen it before, the thin strips of wood nailed to the walls and ceilings is lathing for laying down plaster.
The roundels are a typical feature for this period.
Grain painting on the stairs.
This set of steep steps was the only access to the second floor. I don't think the lack of a rail would meet modern code.
Forward to the ANTIQUES PAGE
Home
 Bonnie R. Warner
Bonnie R. Warner